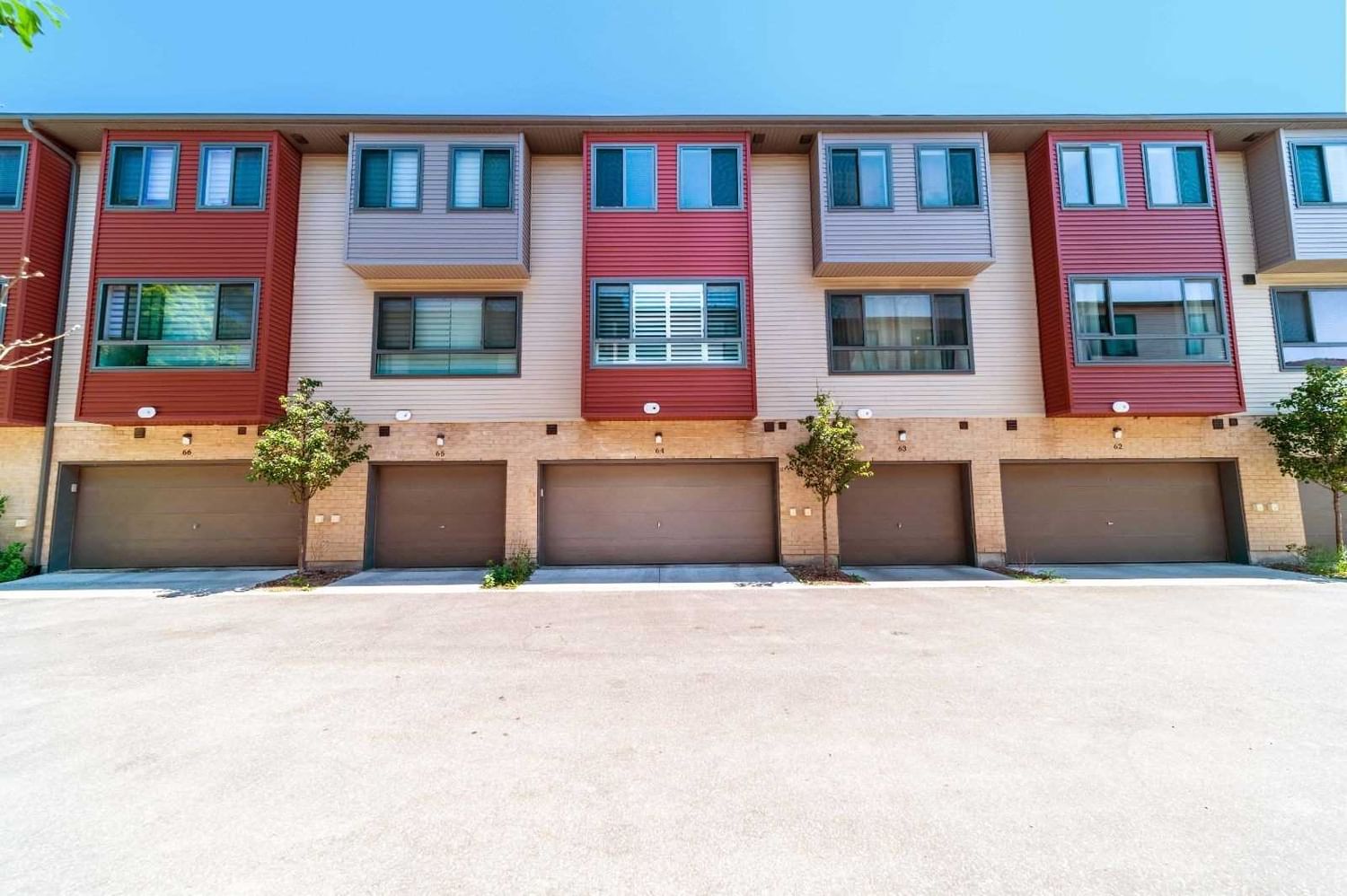$650,000
$***,***
3-Bed
2-Bath
1500-2000 Sq. ft
Listed on 8/8/22
Listed by RE/MAX HALLMARK PEGGY HILL GROUP REALTY, BROKERAGE
Excellent Townhome Nestled In The Desirable Holly Neighbourhood! Ideally Placed In A Family-Oriented Area & Minutes Away From Schools, Parks, Shops, Restaurants, Hwy 400, & Peggy Hill Team Community Centre. Additionally, The Go Station & Barrie's Waterfront Are Only 1 Bus Ride Away. Well-Designed Attached Townhome W/ A Modern Exterior & Attached 2-Car Garage. Enjoy The Shared Play Area At The Front Of The Building, Perfect For Children. Condo Fees Are $169 & Include Snow Removal, Ground Maintenance, & Garbage Removal. A Small Family Room Greets You Upon Entry W/ A W/O To Your Exclusive Patio & Inside Access From The Garage. Well-Appointed 2nd Floor W/ Natural Light & 9' Ceilings. Oversized Living Room & Well-Equipped Kitchen W/ S/S Appliances. Sunlit Eat-In Space W/ Access To Your Balcony. Well-Appointed 3rd Floor W/ 3 Beds, Laundry, & 4-Pc Bath. Primary Suite Features A 3-Pc Ensuite.
Inclusions: Dishwasher, Dryer, Microwave, Refrigerator, Stove, Washer / Rental: Hwt-Gas
S5724604
Att/Row/Twnhouse, 3-Storey
1500-2000
7
3
2
2
Attached
2
0-5
Central Air
Y
Brick, Vinyl Siding
Forced Air
N
$4,228.75 (2022)
< .50 Acres
55.26x18.57 (Feet) - Approx As Per Geo
